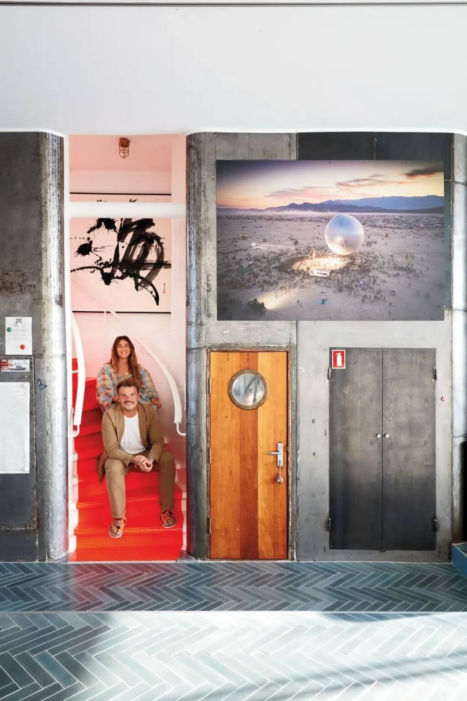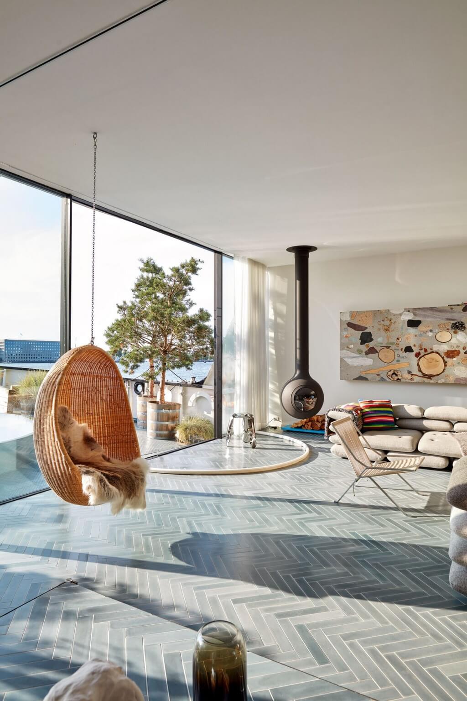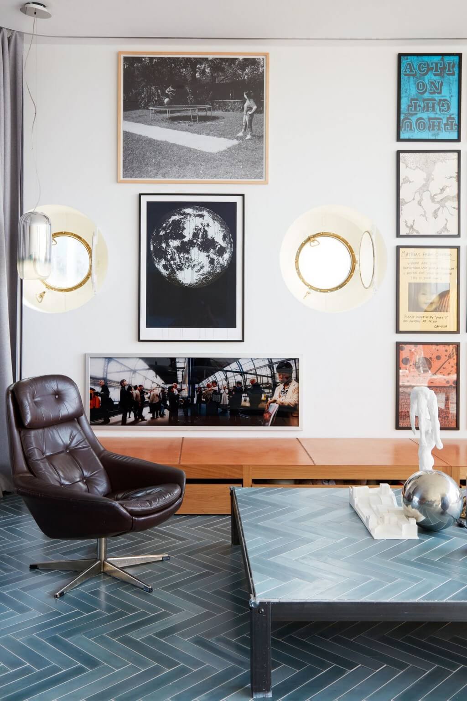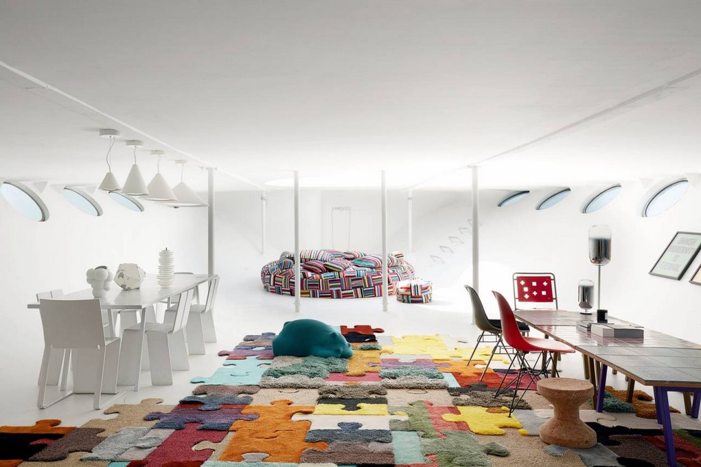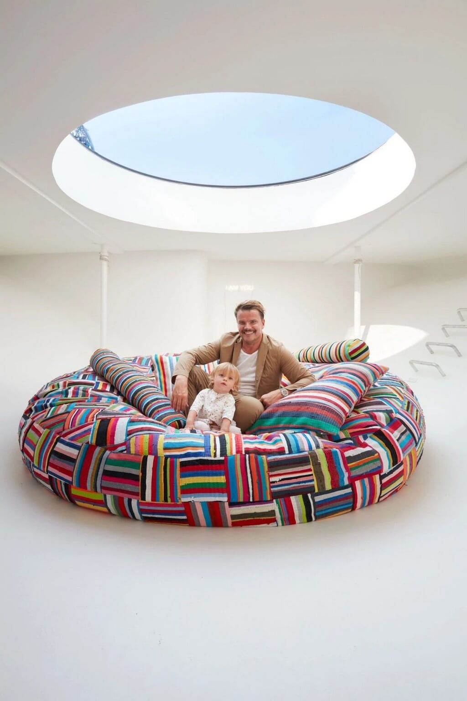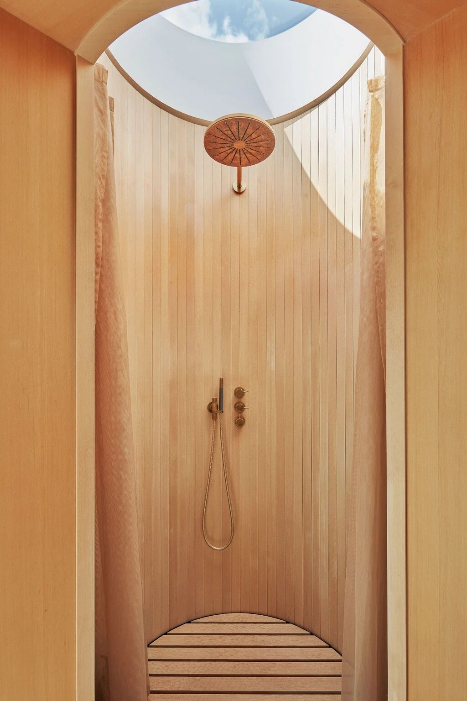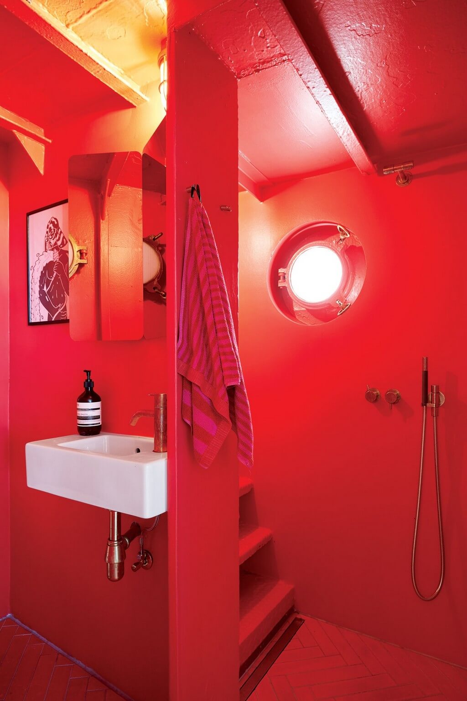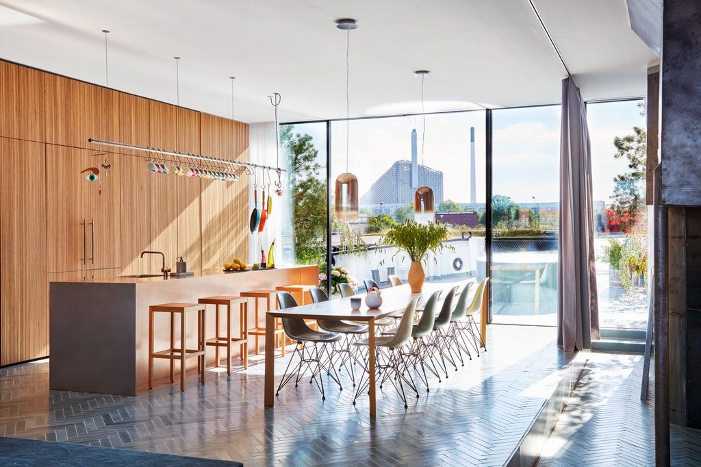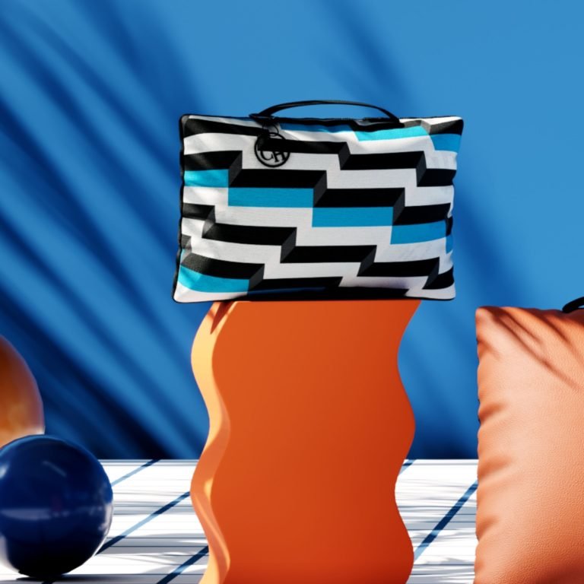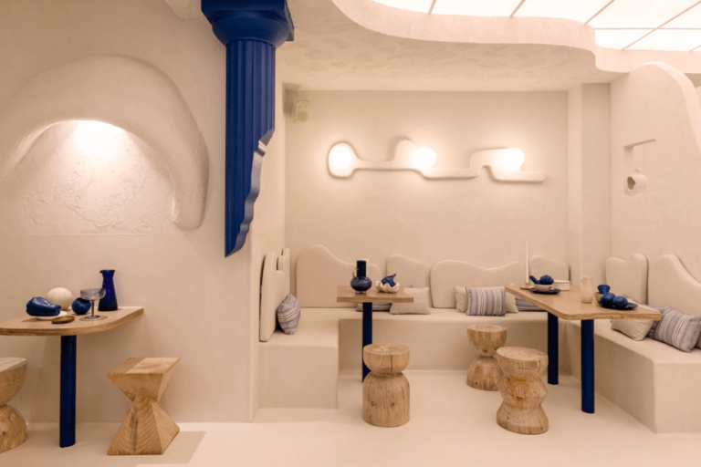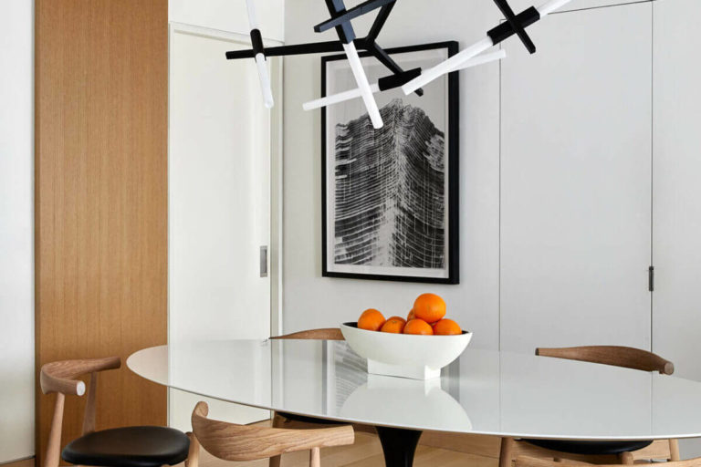For the Danish starchitect, Bjarke Ingels, the stunning yacht is a radically transformed home in Copenhagen’s harbour. This year, Darwin Otero Ingels, Bjarke Ingels, and Rut Otero’s son said his first word: “water” in his mother’s native Spanish. For much of his existence, this heroic toddler, now almost two, has dropped anchor in Copenhagen’s harbour, cohabitating on a yacht with his two architect parents. Imagine, among your earliest experiences, the sight of ducks swimming past the windows, the thrill of friends arriving by kayak, and the constant, calming churn of the waves.
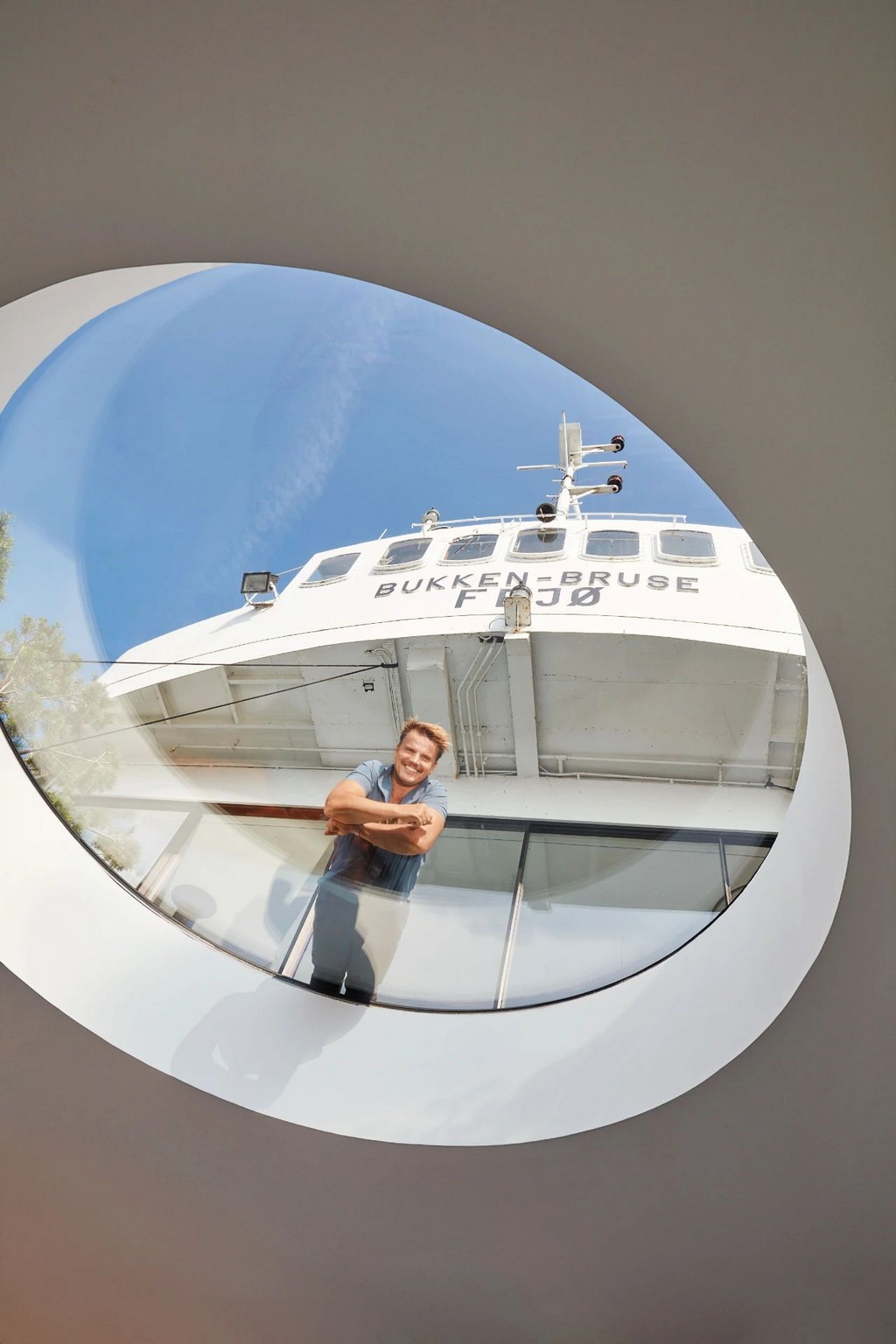
.
Representing Copenhagen
Nevertheless, life aboard the SS Ingels has not always been so enchanted. When the Danish superstar bought the 126-foot-long vessel in late 2016, it was quite literally a shell of its present self. A retired ferryboat that had been partly converted into living quarters, with a container plopped on the roof for sleeping. It was docked then, as it is now, near a former industrial site that has evolved into a thriving hub of creativity in recent years.
.
Sea Life
Those views may have distracted him from the enormity of the project at hand. “People had warned me that living on a houseboat was simultaneously the best and worst thing,” Ingels recalls. So he and Otero discovered that first winter as they went without heat and running water at times, waking up to freezing temperatures. “You start understanding what the ship is,” explains Ingels, noting that their survival skills and renovation plans were ultimately kicked into high gear by the prospect of Darwin’s arrival. As Otero puts it: “Living on a boat is a learning curve. Over time, it becomes clear what the spaces want to be.”
.
Design Notes
Ingels’s work has long been defined by constraints the preexisting conditions that turn his designs toward sophisticated, often shipshape solutions. In this stunning yacht, at each end of the main deck, they installed sliding window walls, creating a loft-like living space with terraces painted the color of the water.
On the upper level, meanwhile, they took their keys from the two large chimney stacks and navigation bridges, constructing a glass-enclosed pavilion for the main bedroom suite among the original structures. Above it, a rooftop terrace affords 360-degree views. Moreover, below the deck, they transformed the hull into a futuristic playroom for all ages.
.
Pure Luxury
“We were given the gift of forms,” Ingels says, adding that he might never have come up with the design in isolation. “It is a creative shift, shaped by different forces.” Furthermore, while they took care to preserve the boat’s nautical quirks, they also incorporated souvenirs from their frequent peregrinations.
The couple’s bath, for instance, features a hinoki cypress soaking tub, sink, and shower that were inspired by their recent trip to Japan’s famous ryokans. Moreover, they found the playroom’s Technicolor beanbags and pillows during a 2017 visit to Cape Town for the opening of the Thomas Heatherwick–designed Zeitz MOCAA. These touches are joined by a selection of Ingels’s designs, from the living room’s KiBiSi sofas to the recurring Artemide lights.
.
New Form of Architecture
In ways big and small, the ship has been a chance for Ingels, who has long been a proponent of floating housing, to practice what he preaches. In addition to Urban Rigger, a standardized container system that helped address Copenhagen’s student-housing shortage, he has imagined entire communities at sea. His Oceanix City concept proposes sustainable, modular structures for 10,000 people. Meanwhile, on land, current projects such as The Big U (a coastal protective system for Lower Manhattan) and The Islais Hyper-Creek (a master plan for the southeast shoreline of San Francisco) address the realities of climate change.
We really hope you liked our stunning yacht article. Feel free to pin all the images to your favorite Pinterest board. Meanwhile, you can also visit our Pinterest boards to get more inspiration.
Get more ideas for your projects and find functional, stylish, and sizable lighting and furniture choices:

