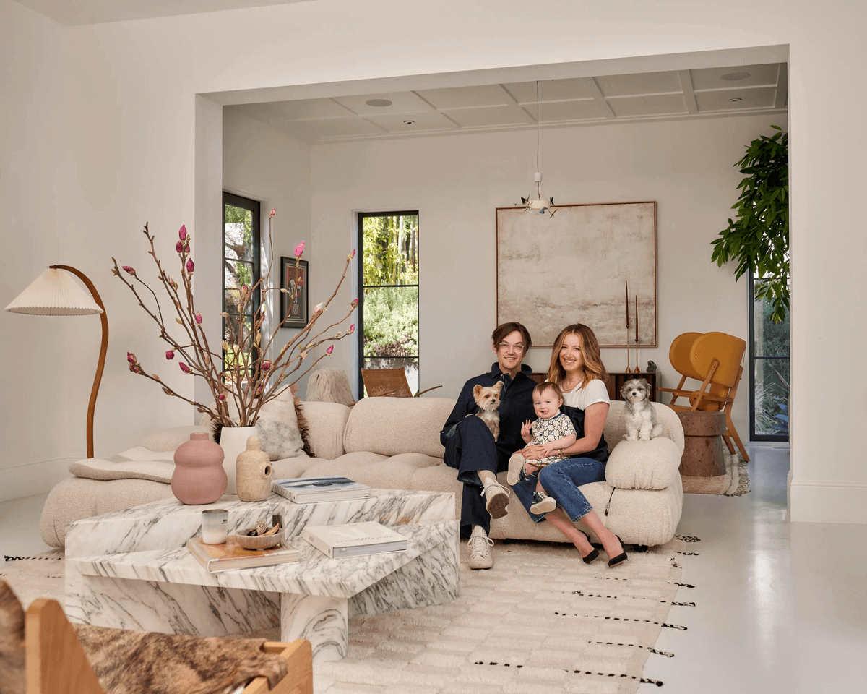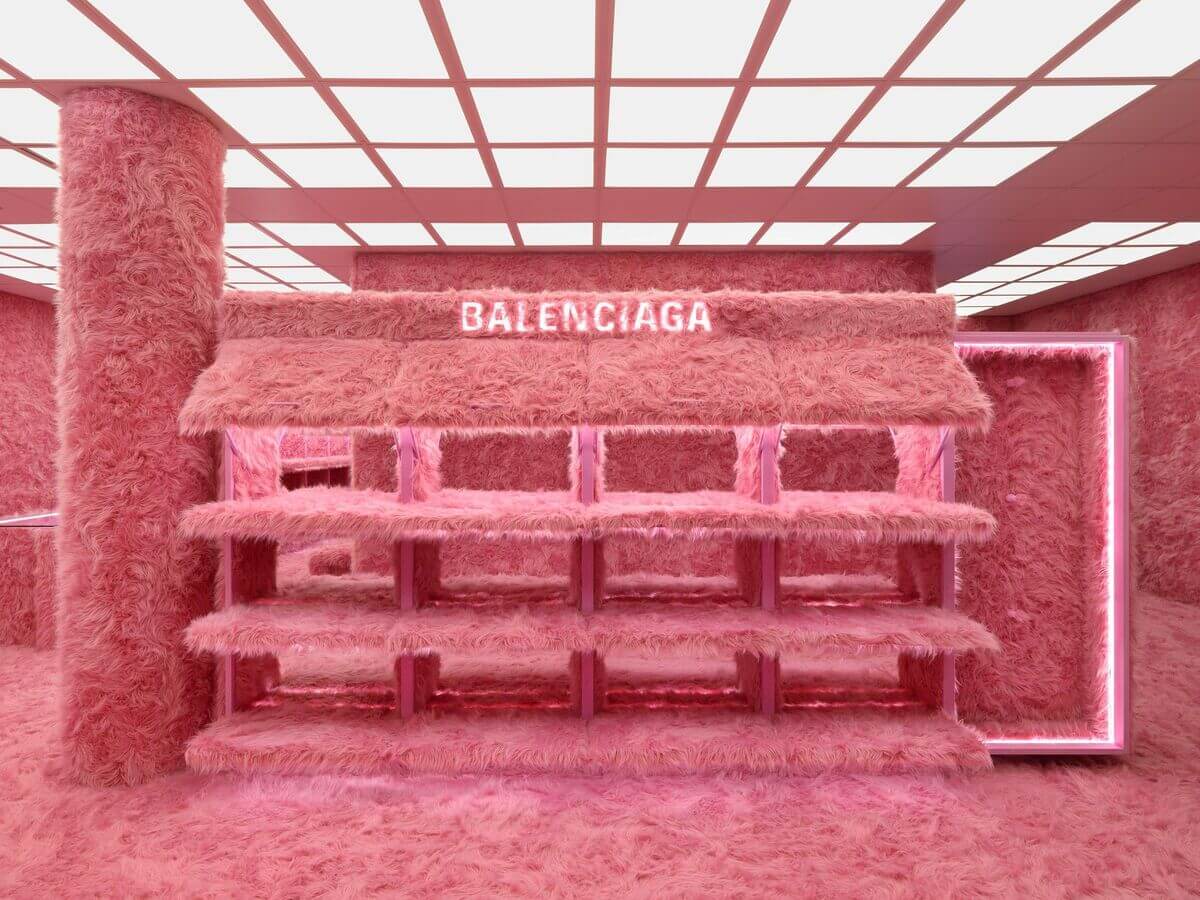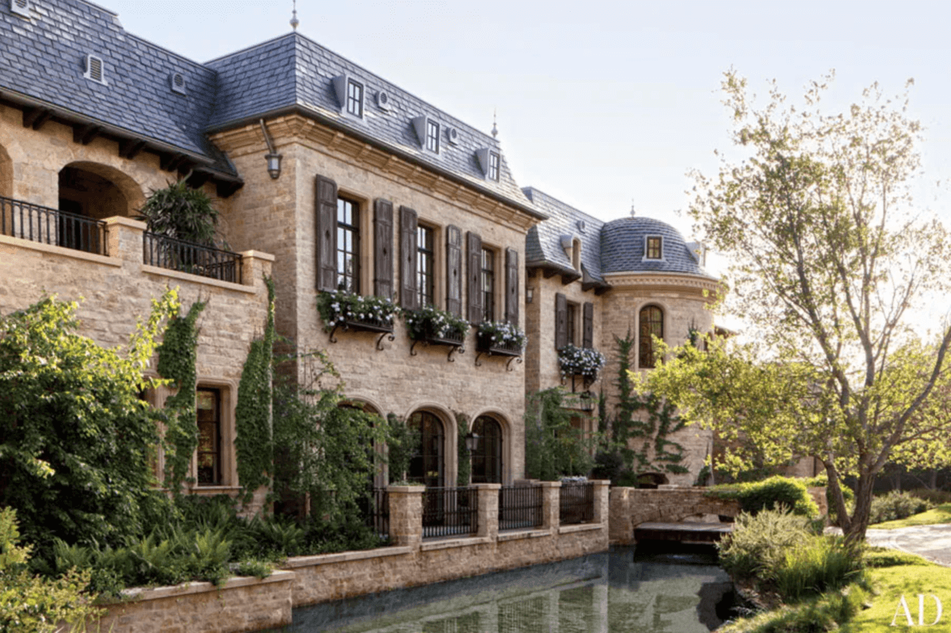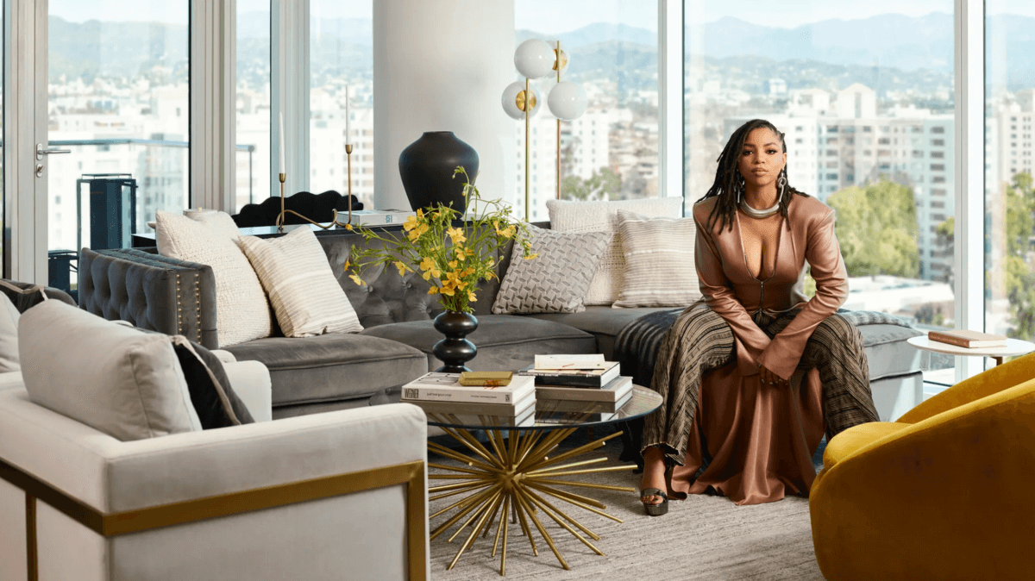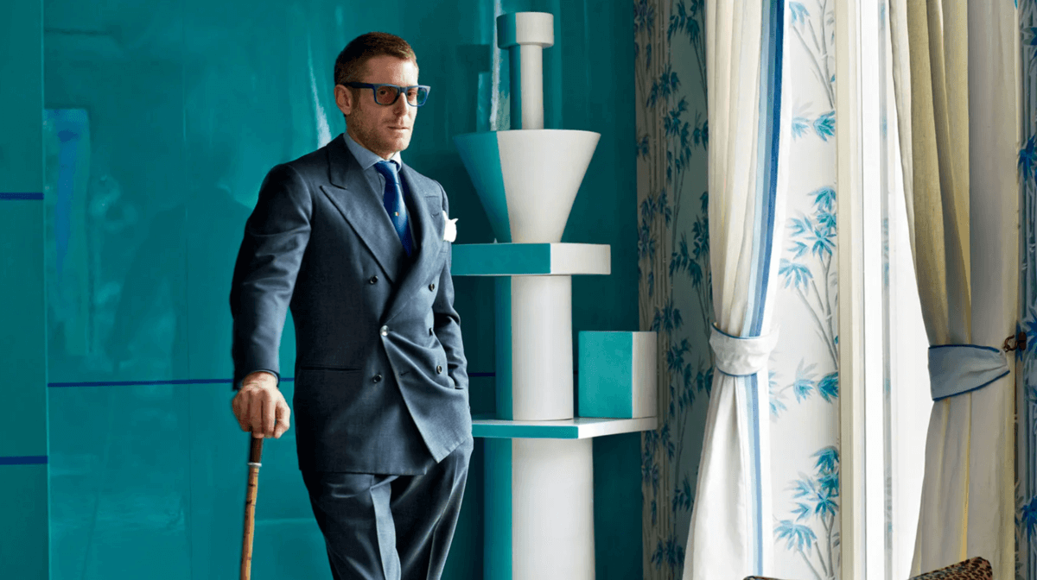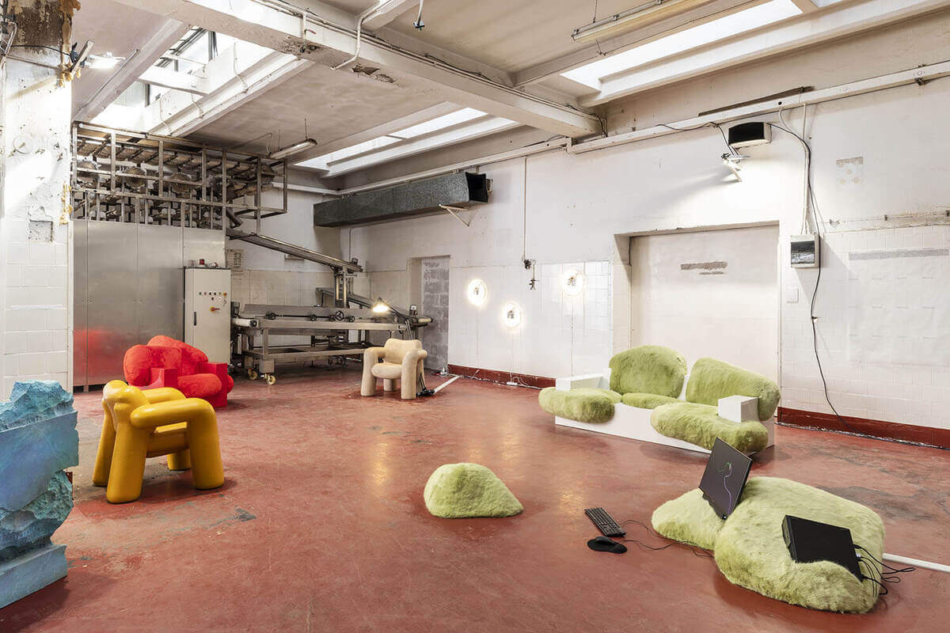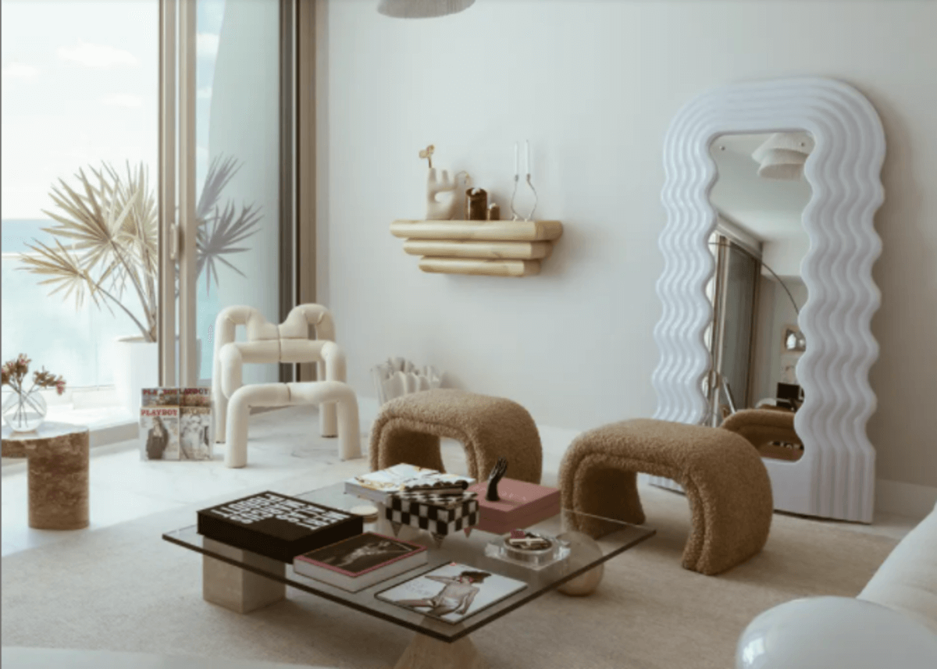CHROMATIK HOUSE Virtual Tour At Fuorisalone 2022
ACH Collection & ACH4Pets join HOMMÉS Studio in the chambers of Museo Bagatti Valsecchi to introduce CHROMATIK HOUSE at Fuorisalone 2022 with an overwhelming virtual tour. For its first time at Milan Design Week, ACH Collection and HOMMÉS Studio take the chambers of Museo Bagatti Valsecchi to introduce CHROMATIK HOUSE – Improbable Interiors and Provocative Design, a synaesthetic experience that blends reality and imagination. HOMMÉS Studio combines an on-site showcase with four simulated living spaces that guests discover through an overwhelming virtual tour. How many realities can you see? is the question to be answered in the third edition of Palazzo delle Meraviglie at Fuorisalone 2022 from 7 to 12 June. About CHROMATIK HOUSE CHROMATIK HOUSE is a hyperphysical exhibition by Hommés Studio alongside ACH Collection, ACH4Pets, and Tapis Studio, taking part in the third edition of Palazzo delle Meraviglie at Museo Bagatti Valsecchi in the heart of downtown Milan. The synaesthetic experience invites visitors to explore a metaverse version of a traditional home using their primal senses – hearing, sight, smell, and touch – to explore a space that blends real and imaginative, leaving them wondering whether the future is still unwritten or it is a mere rebirth of classical philosophies and aesthetics. CHROMATIK HOUSE is an unseen experience conveying a series of different atmospheres, themes, and aesthetics. Based on four movements – NeoClassic, NeoSurrealism, NeoPop, and NeoPrimitive, the Porto-based design studio will set a scenario that blends classical proportions, dreamlike silhouettes, and unexpected colors with a construction based on human emotion. How Many Realities Can You See? For its first time at Milan Design Week, ACH Collection joins HOMMÉS Studio and takes the chambers of Museo Bagatti Valsecchi to introduce CHROMATIK HOUSE, a synaesthetic experience that blends reality and imagination. HOMMÉS Studio combines an on-site showcase with four simulated living spaces that guests discover through an overwhelming virtual tour. How many realities can you see? is the question to be answered in the third edition of Palazzo delle Meraviglie at Fuorisalone 2022. Within the same space, ACH Collection celebrates the heritage of European design and manufacturing and explores what role plays the industry’s tradition in metaverse interior and architecture design. The on-site exhibit reveals the strong influence of three beloved design movements, namely Memphis Milano, mid-century modernism, and art deco, on the contemporary fingering of the brand born in 2019. From Porto to Milan, the Portuguese design studio brought a handful of modern decor objects and luxe pet accessories. For instance, at the chambers of Museo Bagatti Valsecchi, you can enjoy the texture of an array of decorative pillows, appreciate the touch of handcrafted ceramics, or imagine your dog or cat sleeping in a cozy pet bed. CHROMATIK HOUSE Virtual Tour CHROMATIK HOUSE‘s simulated reality reveals a home with four unexpected rooms beyond what one can imagine – CHROMATIK HOUSE, A-MAZE-ING RUGS, PILLOW PARTY, AND ULTRA DESIGN. ACH Collection and HOMMÉS Studio’s team have recreated the chamber of Museo Bagatti Valsecchi where the physical reality lies with pristine perfection. In the digital realm, the main room’s ceiling gains a life of its own with a flock of golden leaves emanating a glowy light. And every wall and nook is embellished with unexpected sconces, mirrors, decorative pillows, home decor objects, and incredible pet accessories. One room after another, the design studio reveals three other unexpected meta-living spaces in addition to the meta-version of CHROMATIK HOUSE itself. A-MAZE-ING RUGS is literally a maze of rugs to get you lost in the exciting designs from the new essential and vanguardist tapestry brand born under the umbrella of the Porto-based design studio – TAPIS Studio. At CHROMATIK HOUSE’s virtual tour, you can also enter the PILLOW PARTY digital room that nods to Netflix Squid Game’s playground with floating decorative pillows and an array of pet beds under a surrealist blue sky. Finally, as you walk inside CHROMATIK HOUSE’s meta version, you’ll find yourself knocking at the door of ULTRA DESIGN, a digital room with all HOUSE OF HOMMÉS brand new products with an ultra-modern aesthetic and playful energy to embellish real homes and homes in the metaverse. METAROOMS CHROMATIK HOUSE CHROMATIK HOUSE is a replica of the chamber of Museo Bagatti Valsecchi hosting the modern furniture and luxe decor objects of all HOUSE OF HOMMÉS brands – HOMMÉS Studio, ACH Collection, ACH4Pets, and the newly launched TAPIS Studio. In this digital real, CHROMATIK HOUSE reveals an interior design without boundaries. PILLOW PARTY PILLOW PARTY is a room exclusive to ACH Collection’s amazing decorative pillows, home accessories, and decor objects and to ACH4Pets tailored pet beds and sophisticated accessories, presented in an open-air gallery with a surrealist charm. A-MAZE-ING RUGS A-MAZE-ING RUGS is a digital showroom showcasing some of the designs from the newly launched rug brand TAPIS Studio. In the most playful manner, you can discover the first TAPIS Studio’s essential, eco, outdoor, pets, and kids rugs with incredible designs and handcrafted details. ULTRA DESIGN ULTRA DESIGN gathers in a single room all new products launched by all HOUSE OF HOMMÉS brands with an ultra-modern aesthetic and playful energy to embellish real homes and metaverse homes that celebrate the best of European design and manufacturing. You can still visit CHROMATIK HOUSE until 12th June from 10 am to 7 pm at Museo Bagatti Valsecchi at Via Gesú, 5.

