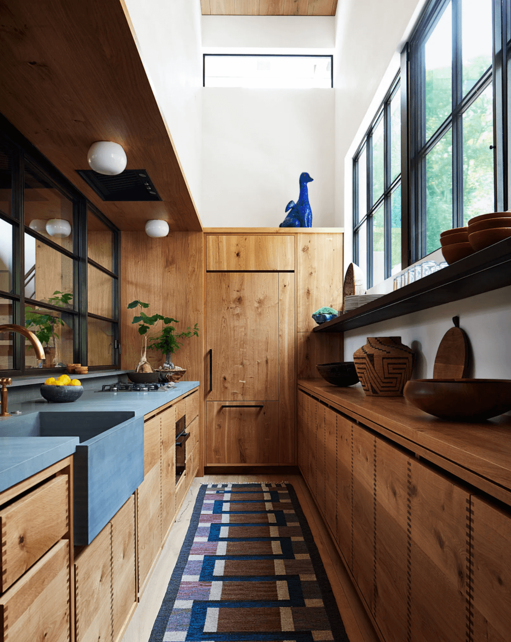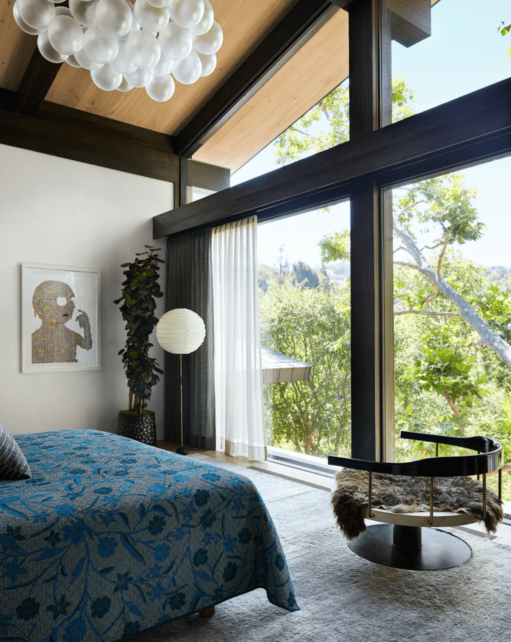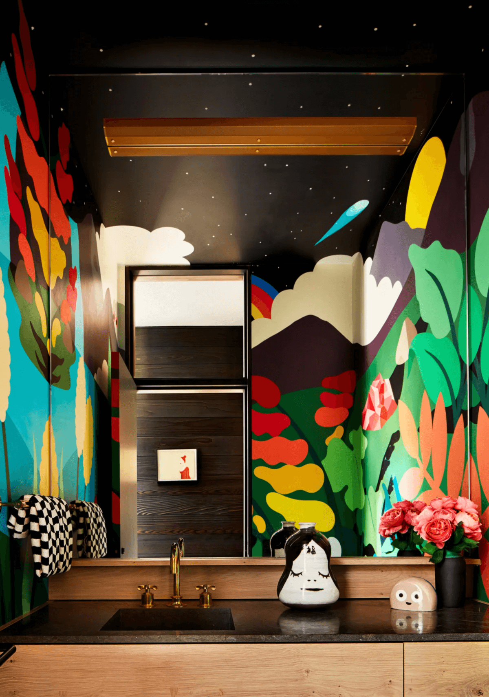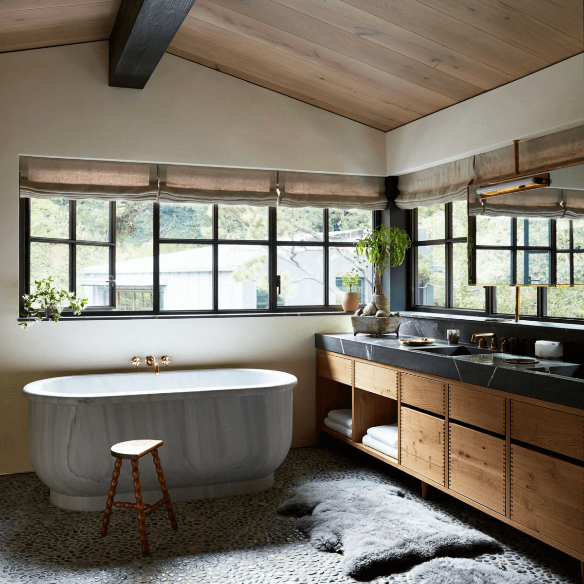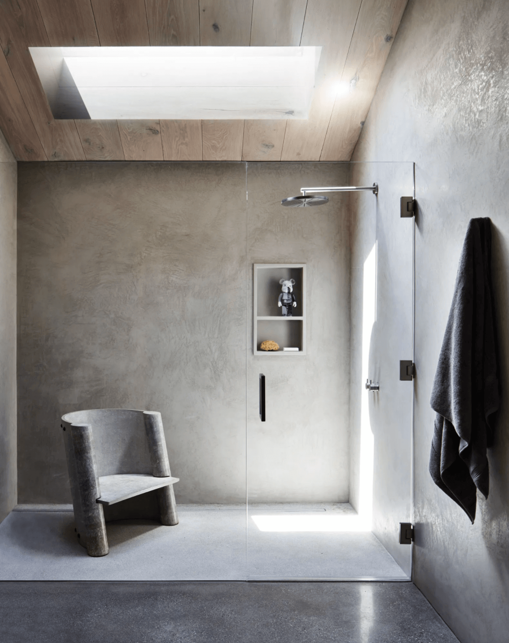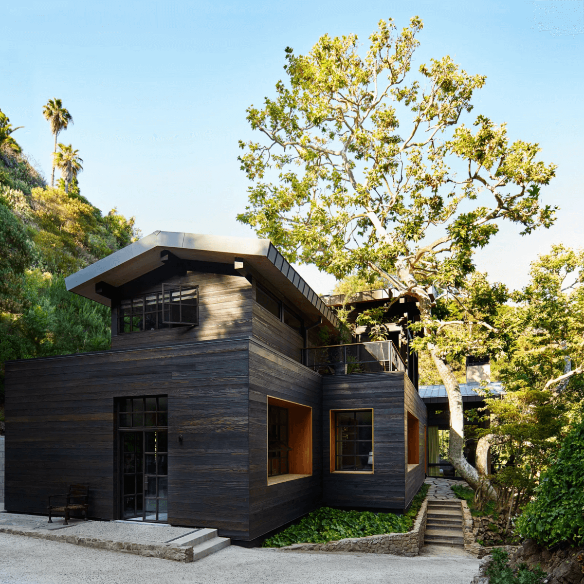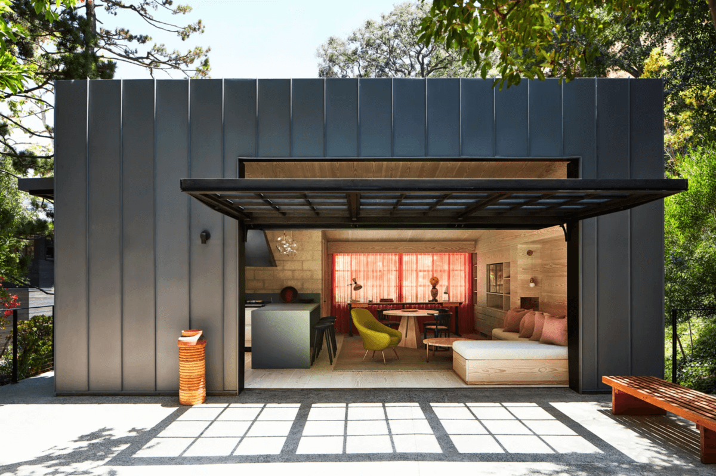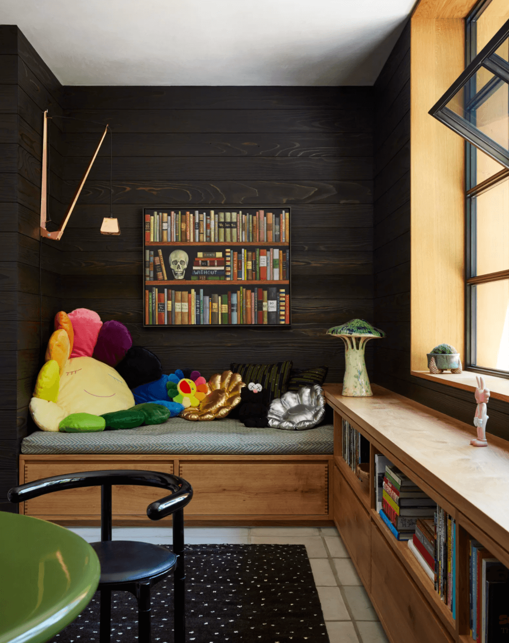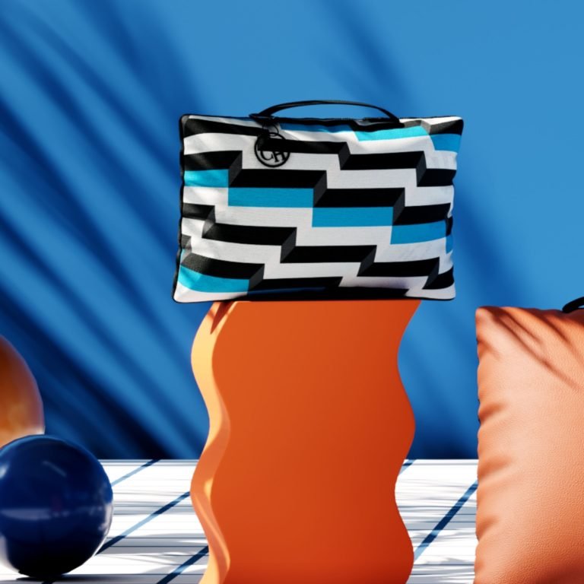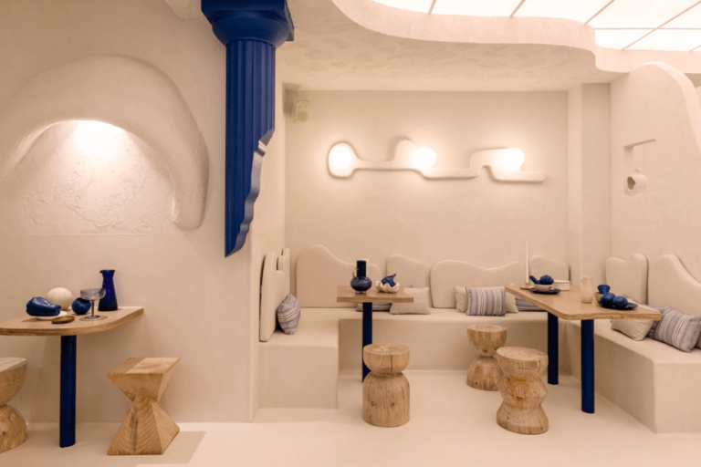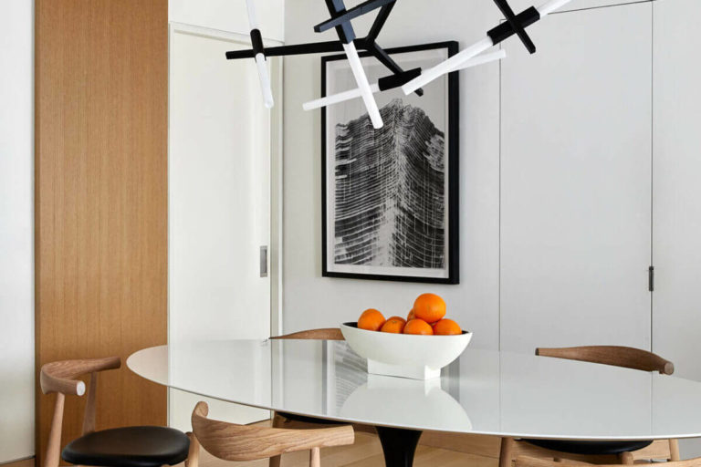This beautiful Hollywood home belongs to a very happy, generous, kind couple. The design principle of AD100 firm Studio Shamsshiri, Pamela, and the architect Ron Radziner stated that the couple radiates joy and positivity.
Therefore, the couple wanted a house that transmitted what they were. An inviting space with zero pretension, where they can invite their friends and family and enjoy the time together.
People like the couple living in the Hollywood home are always a blessing for most designers. For most projects, they are familiar with the struggles of working with more apathetic people.
To add to the list, designers love a good space to work in, which this project had. The house is located in a really private urban area. It combines the main house with two independent guest houses/ offices.
Pamela and Ron gave the couple exactly what they were looking for. The couple created a Pinterest board with various images transmitting what they wanted. An organic and woodsy landscape house. A whole detailed, modern home wrapped in burnt redwood siding, with a zinc roof and strategic elevations. The house is filled with big windows and skylights, bringing nature vibes all around.
On the architectural side, the designers incorporated light wood window frames on the exterior of the house combined with the interior materials. The happy couple’s vivid, colorful art collection stands out more with the dark background.
INSIDE THE HOLLYWOOD HOME
In the center of the Hollywood home is the living room, which shows comfort and cozy ambient. Shasmshiri filled the space with overscaled chairs; a BDDW wood cocktail table with a record player; a Campana Brothers Favela chair, and a meshuggeneh Bless indoor hammock.
The living room opens to the communal kitchen to facilitate communication when the couple has family or friends over. To separate the kitchen from the pantry, the designers put a wall of metal-framed glass. The pantry benefits from the large windows bringing light to the living room.
The entire upper floor is for the couple-bedroom suite. The room atmosphere feels like you are rounded by trees. In the bathroom, the couple has heated floors, giving the luxury vibe that the Hollywood home needed.
One of the big offices is a two-story with a pitched roof structure with one floor coated in zinc and the other one constructed on concrete block. The second office is a rectangular box with a garage door lined in zinc.
Pamela decorated the offices in the same style as the main house with warm tones and modern furniture, like the Mira Nakashima dining table and chairs.
The happy couple stated that building their home from scratch allows them to fully personalize the home to fit their lifestyle. It is filled with comfortable furniture and big windows that make the homeowner feel like they are in the middle of a forest.

Credits: Architectural Digest
