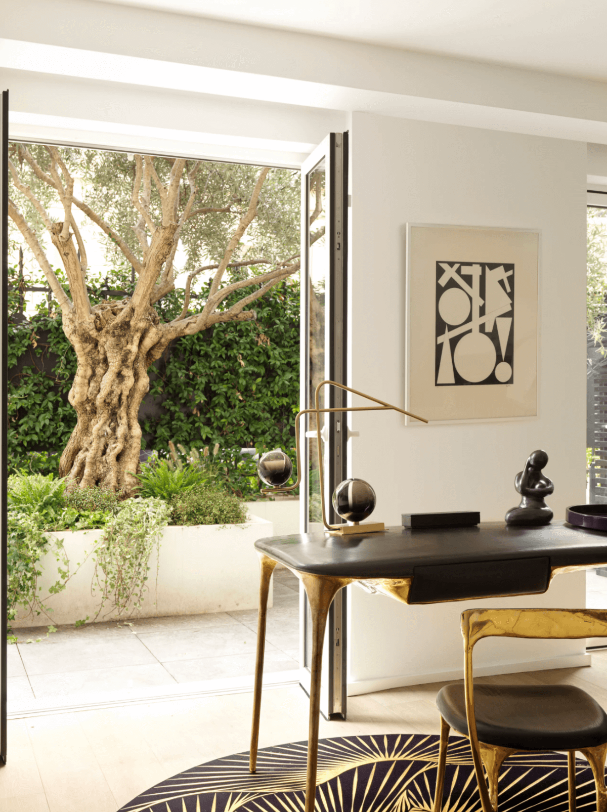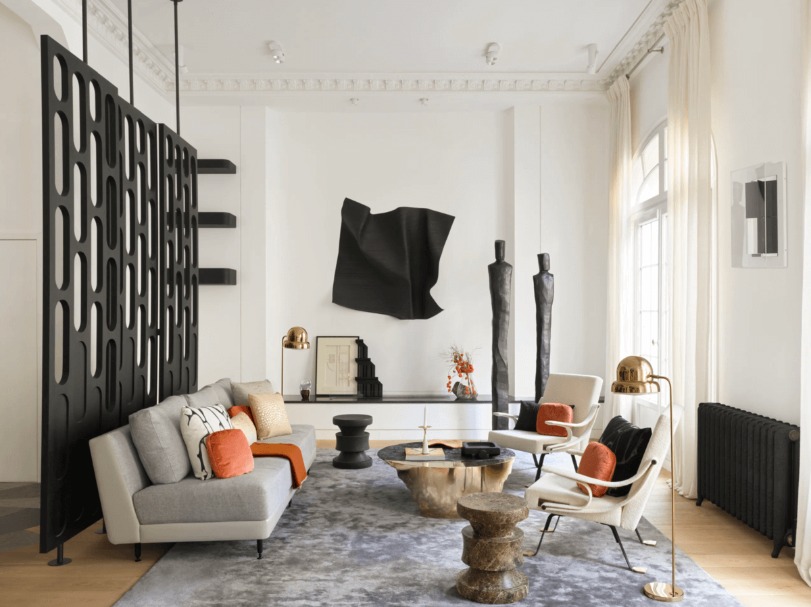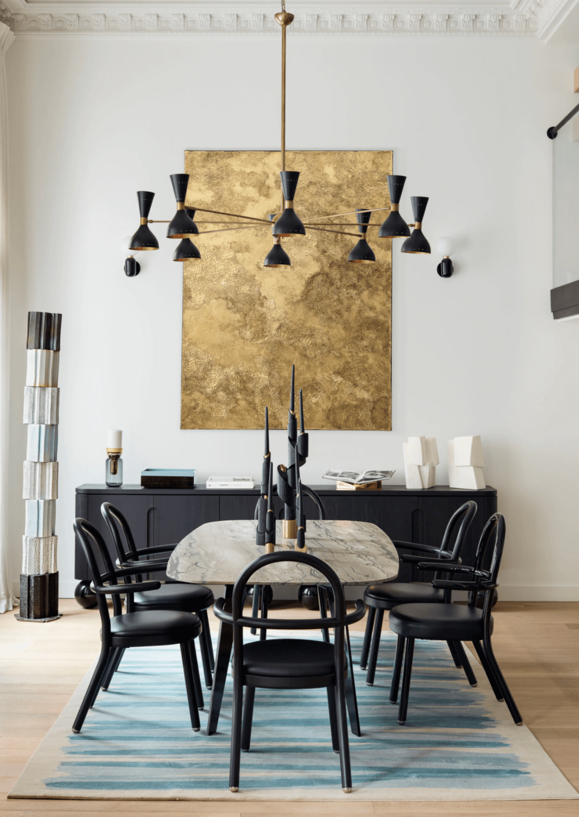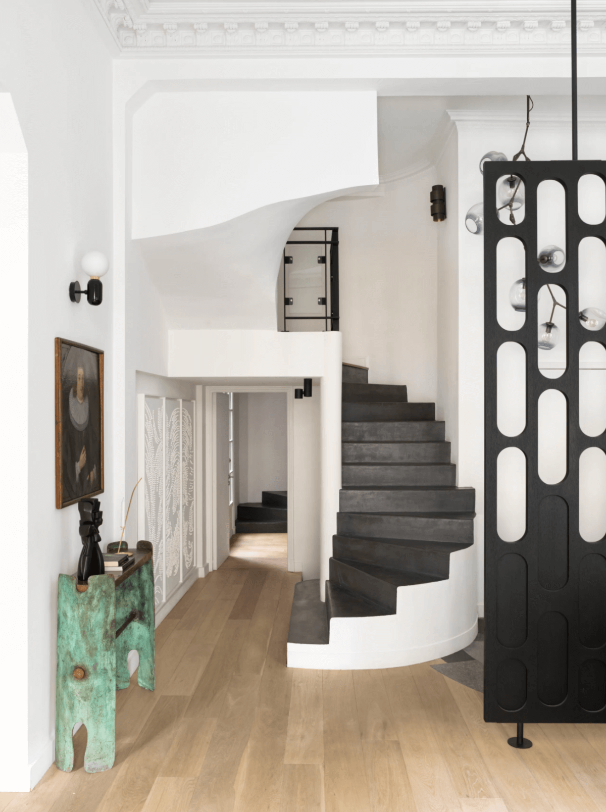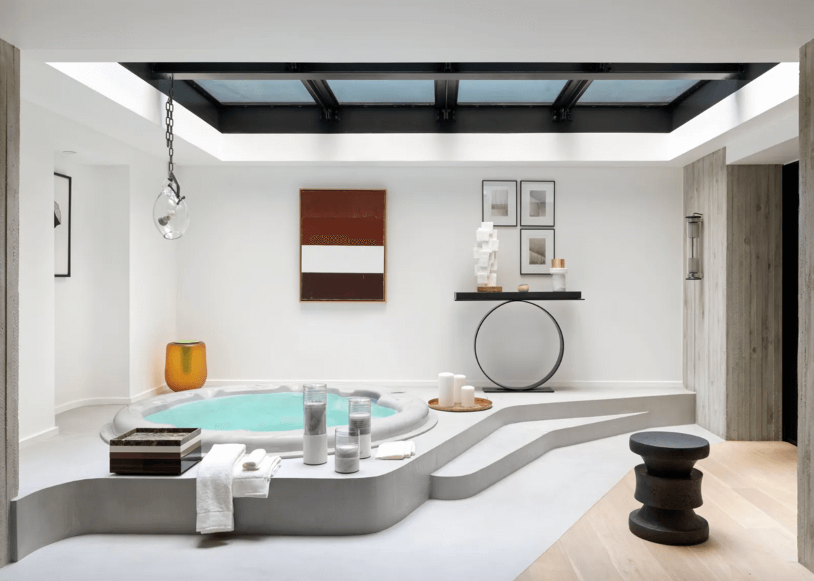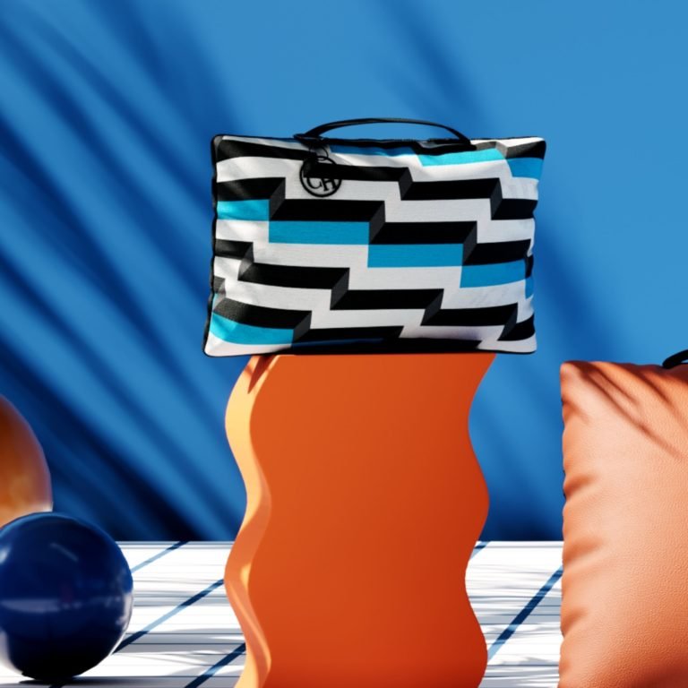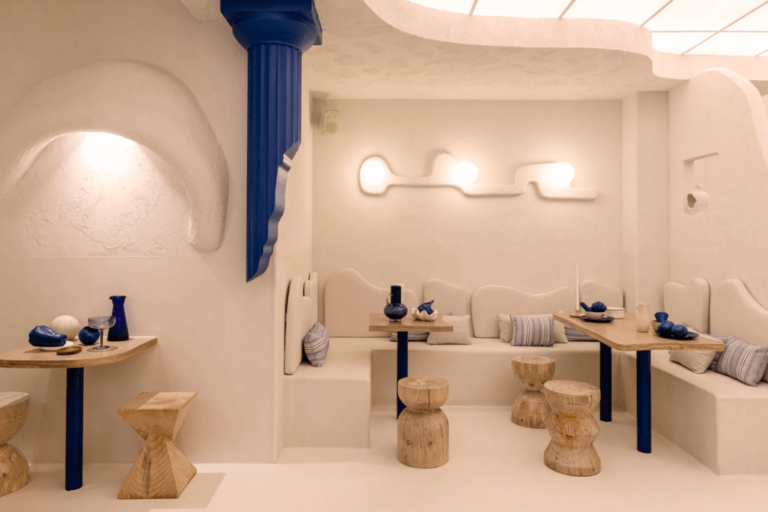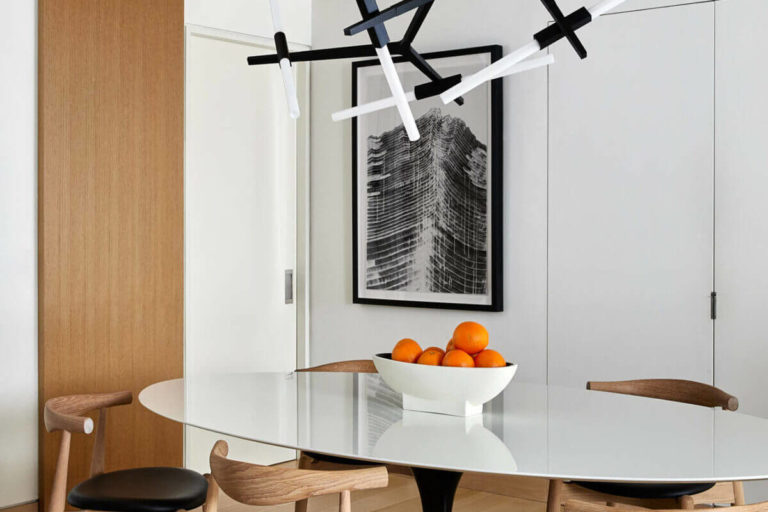The Parisian lifestyle is associated with buying finer things. Luxurious surroundings, refined indulgences, and a fondness for beautiful goods may spring to mind. But it’s unusual to come across a project that completely embodies them all.
This French design firm Le Berre Vevaud designed this luxurious Parisian home. Raphaël and Thomas stated that they wanted to create a family home that reflected their essence. It belongs to art collecting couples and their two children.
In the first place, the designers needed to turn this Parisian home functional. The duo got surprised by the dimension of the house and its brightness.
Starting with the first floor, the living area, dining room, kitchen, the designers planned an open layout to maximize the natural light.
Moving forward, Raphaël and Tho incorporated a mezzanine to break up the six-meter-high ceiling. That included a high platform with a view of the dining room. Therefore turned into an office.
While the mezzanine allowed breaking the high ceiling, the adjoining walls meant the creation of a larger room too. Additionally, the two big public rooms’ frame views add the same effect.
From the living room, you can see the dining area. Le Berre Vevaud incorporated a cloudy gold leaf by Anne Féat Gaiss in the dining room.
Below they added a black round-legged Olbia cabinet from their collection; minimal Sophie SÁssoit chairs from Maison Dadad surround a bespoke marble table.
PICK INSIDE THIS LUXURY PARISIAN HOME
In the opposite direction of the living room, there is a mural artwork by Martin Beger, a black wood sculpture by Charles Kalpakian, armchairs by Ignazio Gardella, and a coffee table by Yann Dessauvage.
On the opposite direction of the living room, there is a mural artwork by Martin Berger, black wood sculptures by Charles Kalpakian, Ignazio Gardella armchairs, and a cantilevered bronze coffee table by Yann Dessauvage.
Finally, Raphaël and Thomas added a partition to the sitting area and entrance elevator.
The architectural brilliance of Le Berre Vevaud converted the majestic townhouse into a family home. Plus, their ability to interpret the couple’s massive art collection in a domestic context distinguished their work.
For instance, the designer incorporated a 17th-century portrait by hand Hansen Rasch above a bespoke console in the entrance hall.
The artwork is displayed harmoniously in a bedroom that can be mistaken for a family picture.
The Parisian home is not only an exhibition of the couple’s art collection, but it includes a 1,000 square-foot spa. On the spa, Le Berre and Vevaud let their imagination run free. They created a dark staircase with waxed concrete to mimic the textures of stones.
They built a raised platform beneath a gridded skylight to house a circular Jacuzzi. At the same time, they placed a shower room and hammam sauna on the opposite side. Both got covered with a constellation of microscopic mosaic tiles made by ceramics manufacturer Beton Blanché.

Credits: Architectural Digest

