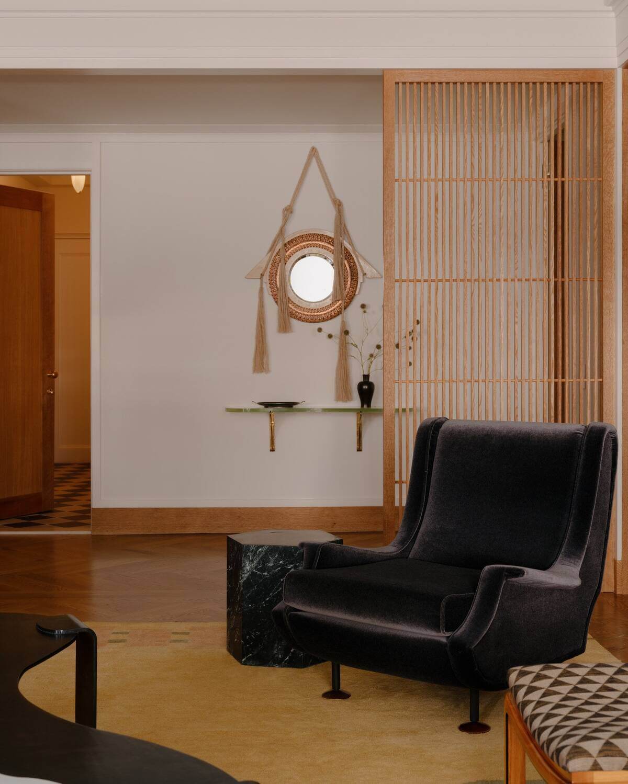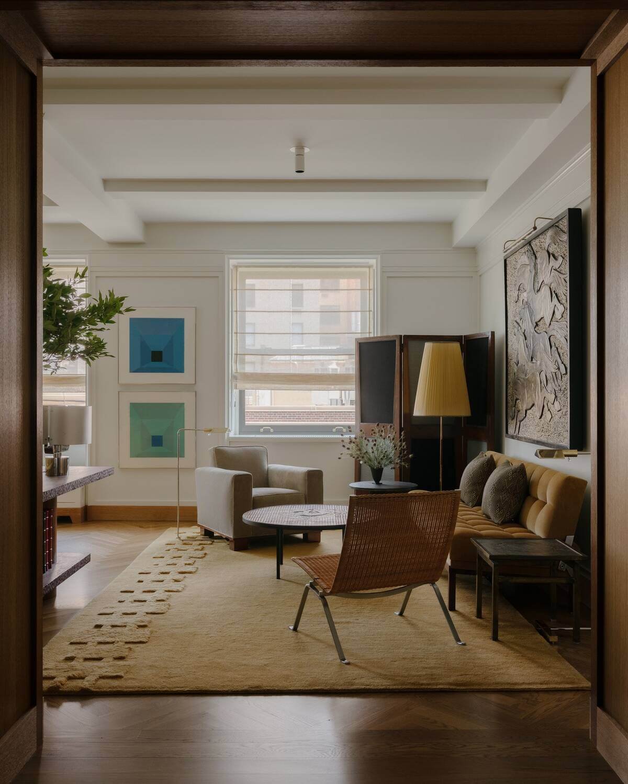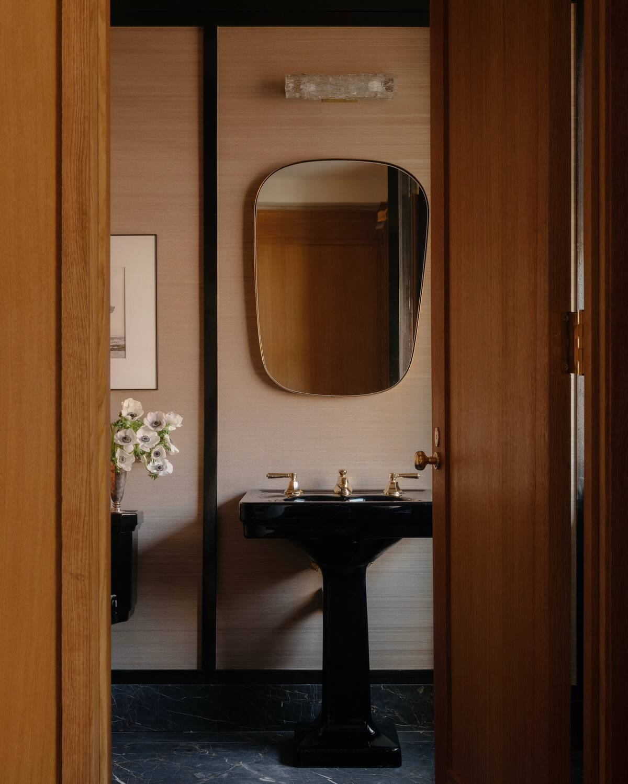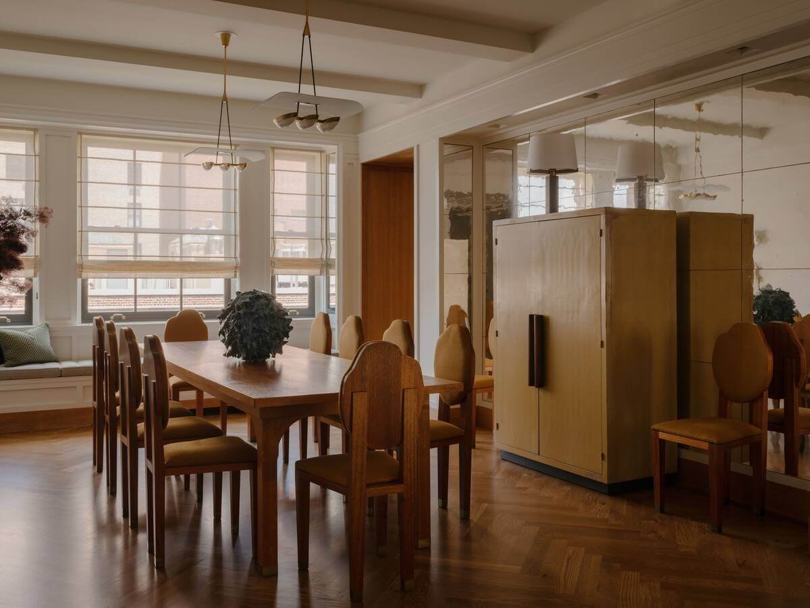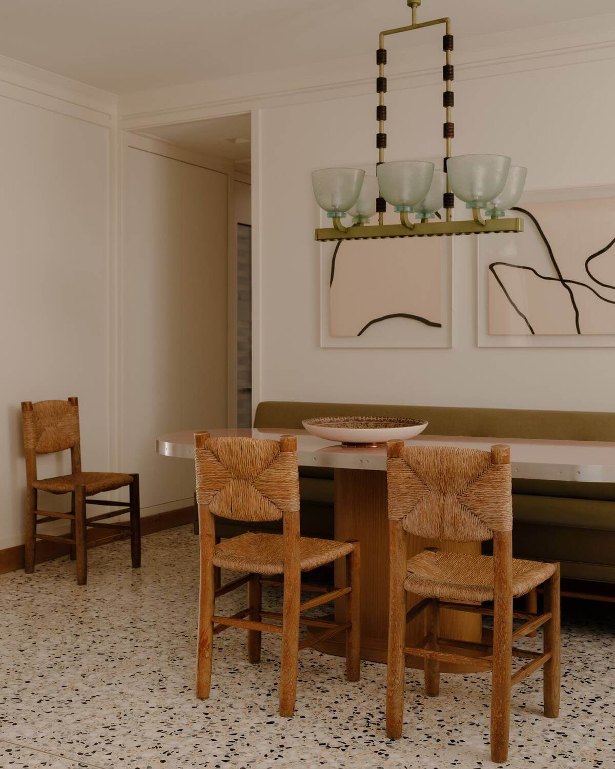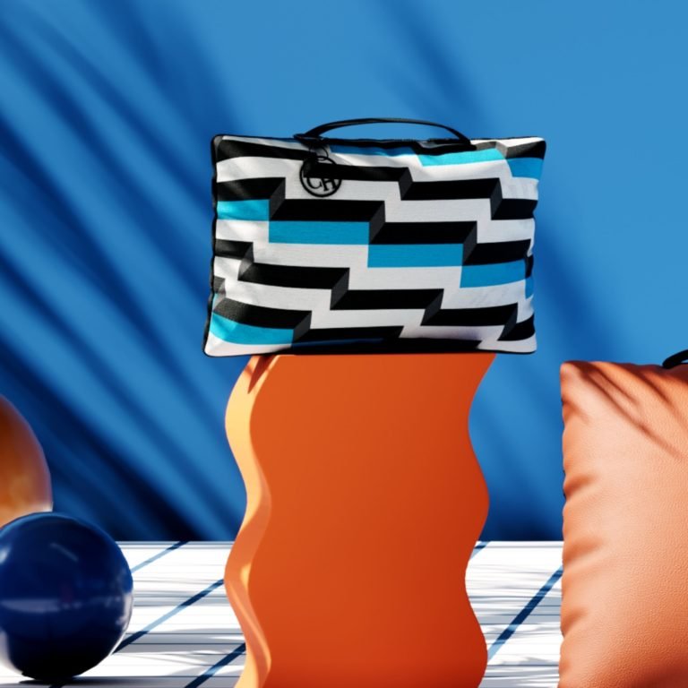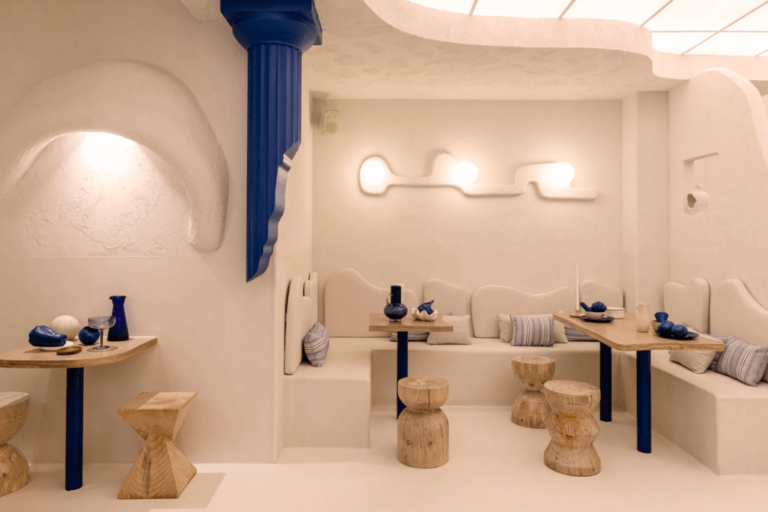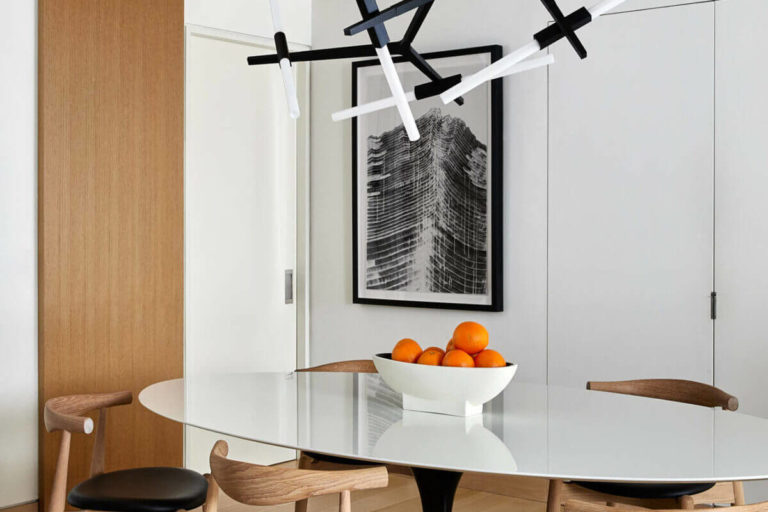This Upper East Side house is a union between two homes, remodeled by interior designer Andre Mellone. Elegantly with a view of Central Park is the refined house to a young family of five. Moreover, it’s a mixture of early 20th-century European design and American Modernism.
The project took two years to idealize after the owner’s second apartment purchase, which was empty and located across the hall from the first home. Andre Mellone designed this house with utility in mind for the couple and their three children.
The designer had to remodel the Upper East Side house with as much space as possible based on the family’s needs. Putting aside the delays thanks to the pandemic. The designer states some of the challenges for the renovation like the public elevator hall, fire stairs, cluster of inaccessible storage rooms of the two apartments.
However, the common area in the Upper East Side house came in hand for the designer. If you enter the apartment in one direction, you have the kid’s bedroom. In the other direction, you have access to other rooms.

A powerful north-south split emerged from the vast internal hall. Windows on the far north walls, which have been altered from their original designs, provide oblique views of the park and stream light from the city’s west side. The bar, dining room, kitchen, and dining area became relaxing spaces on the left side of the hall.
UPPER EAST SIDE HOUSE WITH A MODERN TOUCH
If you take a right turn on this Upper East Side house, it leads to the bedrooms and bathrooms. With the help of architect Anik Pearson, Andre Mellone and his team found inspiration from Art Deco. The vision between the designer and the client was aligned when it came to the design. The final result of the Upper East Side house was incredible. It’s an elegant apartment with a European touch.
It’s deliciously harmonic when you put it all together. A delicate color palette of ochres, golds, and grays complemented by a collection of elegant texture options that resemble wood paneling, herringbone flooring, velvets, and lots of marble.
The designer defined the bigger living room and library with statement pieces.
A magnificent fireplace in the vast living area serves as the final focal point, complemented by two old Swedish chairs wrapped in Aissa Dione fabric. The Milan’s Villa Necchi Campiglio fireplace is angular and difficult to ignore. It appears to be an overall tour de force of old and modern.
The open living room is a place to entertain the guests. Mellone decorated with bespoke Gio Ponti armchairs and a Holland Sherry sofa. Also, the clients incorporated their artwork as decoration.
The fireplace sits a vintage Marco Zanuso armchair and a Rogers and Goffigon velvet upholstery on the left side of the fireplace. A pair of handcrafted white wood screens form an entry vestibule to the 4,000-square-foot residence, and the tasseled mirror is classic Carlo Bugatti.
UPPER EAST SIDE HOUSE, NEW YORK
The small living room has a classic Johannes Spalt couch covered in Schumacher corduroy; cushions wrapped in Aissa Dione fabric in the tiny living room.
Alongside a vintage Jacques Adnet armchair in Rogers and Goffigon velvet, massive plaster and gilded relief by Roger Mequinion stand above the sofa. The visible ceiling beams are original to the structure.
The powder room has an oak and high-gloss black stain finish. The floor is New Saint Laurent stone, and latte-colored wall coverings by Holly Hunt add texture.
Above the sink is a vintage Italian mirror that the client had.
Andre Mellone used mirror walls to bring out the lights in the dining room. Versus the wall is a vintage cabinet by Le Corbusier; dining table and chair by Green River Projects. The ceramics are by a Portuguese artist, Bella Silva.
The kitchen’s white wood millwork contrasts with Imperial Danby marble worktops. Originally from the Brazilian mint, Casa de Moeda do Brasil, two genuine Brazilian Art Deco plates are mounted on the island support beam.
PICK INSIDE THIS UPPER EAST SIDE HOUSE WITH A MODERN TOUCH
The breakfast room adjoins the kitchen and serves as a less formal family eating area. A custom Studio Mellone banquette and dining table, as well as an antique Archimede Seguso pendant light and vintage Charlotte Perriand dining chairs, are shown.
Andre Mellone warmed the library with brushed white wood joinery and wall paneling. A historic Edward Wormley upholstery desk chair in Aissa Dione silk and a bespoke Studio Mellone couch covered in corduroy by Raf Simons for Kvadrat.
The walls are in the shade Dove Wing in the primary rooms by Benjamin Moore paint. The rug and the headboard are custom made. Vintage Borens lamps are on the side of the bed and above the bed is an artwork by Jose Albers.
Inspired by Pieri Portaluppi, the main bathroom pays tribute to the Milan Villa Necchi. The marble is Calacatta Monet, and the black tiles are Pratt Larson. The sink and adorning fittings are by Mirabelle and Rohl.

Credits: Architectural Digest

